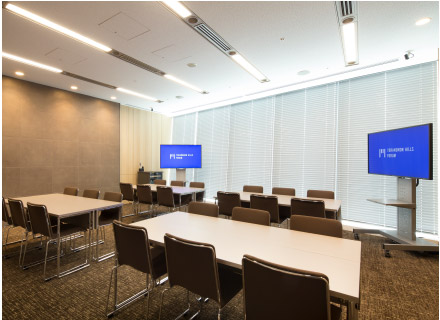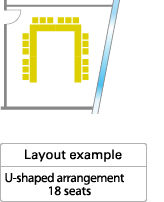




| Area | 49.60 m² |
|---|---|
| Ceiling height | 3.0m |
| Classroom seating | 24 seats |
| Theater seating | 39 seats |
| Square-style | 24 guests |
Projector, 100-inch screen, DVD/BD player, memory card recorder, microphone
(wired x 1, wireless x 1), chairs , tables
table size:1800*450mm