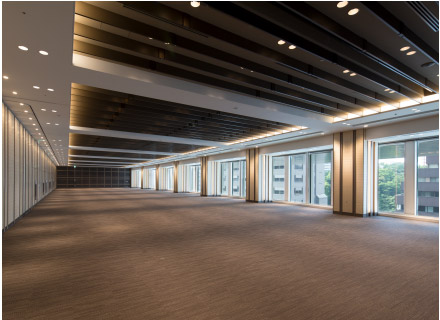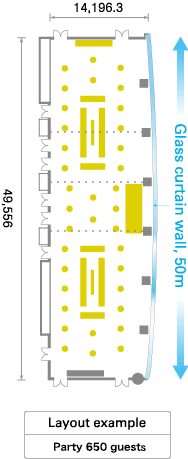




A 50 meter long glass curtain wall lends brightness and a sense of openness to this space. With capacity for 792 guests, Hall A is divisible into three, making it the perfect space for product exhibitions, business meetings and receptions.

| Area | 757.6 m² (divisible into two/three) |
|---|---|
| Ceiling height | 4.0m |
| Classroom seating | 396 seats |
| Theater seating | 792 seats |
| Buffet | 650 guests |
Projector, 220-inch screen, spotlight (x 12), DVD/BD player, CD/MD player,
microphone (wireless x 4, pin x 2, wired x 4), stage, a remote control, dedicated
coat check room, chairs (x 396), tables (x 132)
table size:1800*450mm