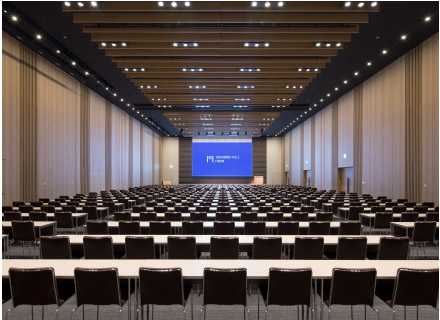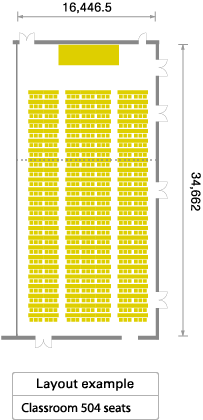




This 590m² space is equipped with a remote control, a control room and coat check room, making it a fantastic space for events. It is ideal for any type of gathering, from high-level symposiums and press conferences to new product showcases and fashion shows.

| Area | 590.63 m² (divisible into two) |
|---|---|
| Ceiling height | 7.2m |
| Classroom seating | 504 seats |
| Theater seating | 720 seats |
| Buffet | 500 guests |
Projector, 360-inch screen, spotlight (x 12), DVD/BD player, CD/MD player,
microphone (wireless x 4, pin x 2, wired x 4), stage, a remote control, dedicated
coat check room, chairs (x 504), tables (x 168)
table size:1800*450mm
12 chairs, 2 tables
table size:2200*1200mm
12 chairs, 2 tables
table size:2200*1200mm