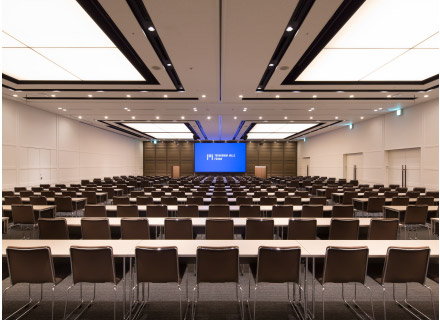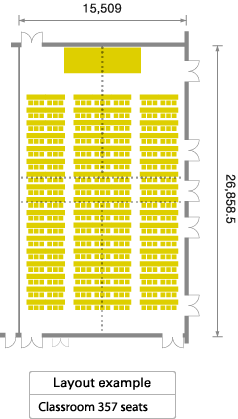




This hall is connected to a foyer measuring about 360m². Closing the gate to the lobby converts this into a private environment. This hall is extremely user-friendly, as seminars can be held in the hall, with cocktails in the foyer.

| Area | 429.8 m² (divisible into two to four) |
|---|---|
| Ceiling height | 4.0m |
| Classroom seating | 357 seats |
| Theater seating | 460 seats |
| Square-style | 330 guests |
Projector, 220-inch screen, spotlight (x 8), DVD/BD player, CD/MD player,
microphone (wireless x 4, pin x 2, wired x 2), stage, a remote control, chairs (x
357), tables (x 119)
table size:1800*450mm
12 chairs, 2 tables
table size:2200*1200mm
12 chairs, 2 tables
table size:2200*1200mm