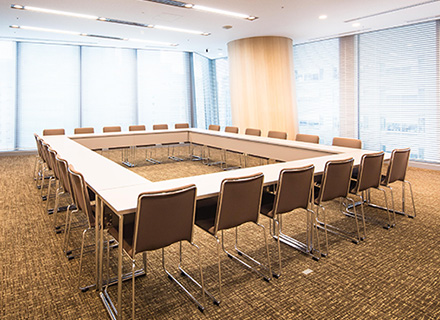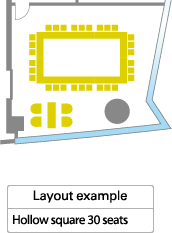




The space is extremely bright and features a comfortable seating area with a sofa. It also affords direct access to Hall A, making it perfect for use as a speaker waiting room.

| Area | 93.80 m² |
|---|---|
| Ceiling height | 3.0m |
| Classroom seating | 33 seats |
| Theater seating | 61 seats |
| Square-style | 30 guests |
Projector, 100-inch screen, DVD/BD player, memory card recorder, microphone
(wired x 1, wireless x 1), chairs , tables
table size:1800*450mm