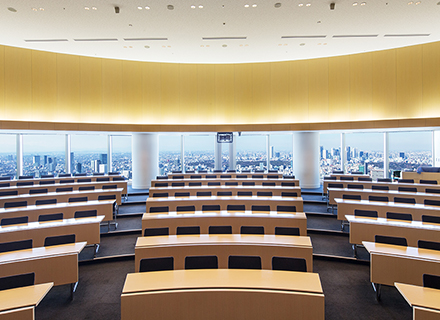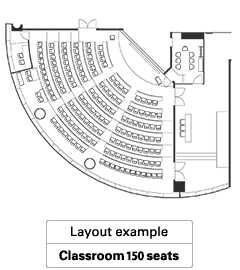


Designed in a classic stepped arc for optimum acoustics, the auditorium is fully equipped with a 200-inch screen, a projector and a simultaneous interpretation booth, as well as a dedicated foyer. This is a world-class venue that is optimal to host international conferences. The auditorium is spacious with its 6m-high ceiling and you can enjoy view of Mt. Fuji and skyscrapers in Shinjuku from the windows at the back.

| Area | 231.97m² |
|---|---|
| Ceiling height | 6.0m |
| Classroom seating | 150 seats Amphitheater format(fixed seating) |
200" screen, DVD/BD player, CD deck, microphones(2 wireless, 2 lapel, 4 wired), stage, lectern, lectern(for MC), 3 spotlights, 150 chairs, table(fixed format), special reception
Projector, seamless switcher, simultaneous interpretation system
7 chairs, 1 table, monitor(able to view Auditorium)