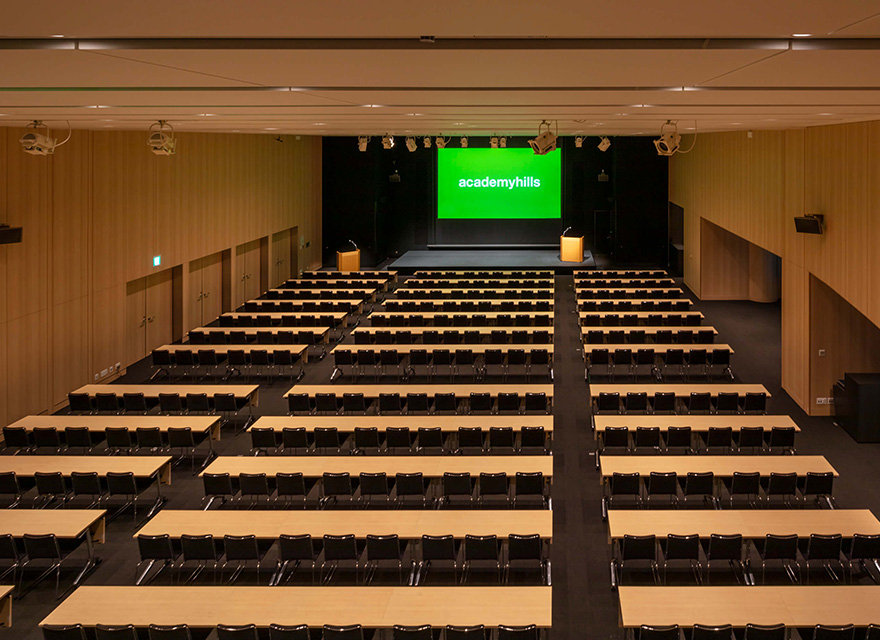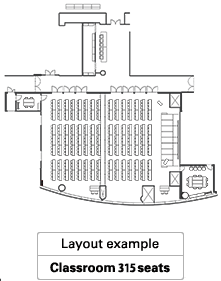


A 275-inch screen, audio-visual equipment and a simultaneous interpretation booth are standard features of this space with a floor area of about 460m² and a 6m ceiling. It also comes equipped with a foyer and dedicated reception desk, making it suitable for various events from international conferences to seminars of any kind.

| Area | 459.90m² (divisible into two) |
|---|---|
| Ceiling height | 6.0m |
| Classroom seating | 315 seats |
| Theater seating | 500 seats |
| Buffet-style | 320 guests |
275" screen, DVD/BD player, CD deck, microphones(4 wireless, 2 lapel, 6 wired), stage, truss, lectern, lectern(for MC), 16 spotlights, special reception, 315 chairs, 105 tables
table size:1800*450mm
Visual equipment(projector, Matrix switcher, efector), operator room, simultaneous interpretation system.
12 chairs, 5 tables, monitor(able to view Tower Hall)
6 chairs, 1 table, monitor(able to view Tower Hall and Auditrium)
4 chairs, 2 tables, monitor(able to view Tower Hall)
4 chairs, 1 table.